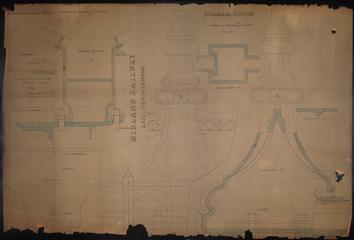

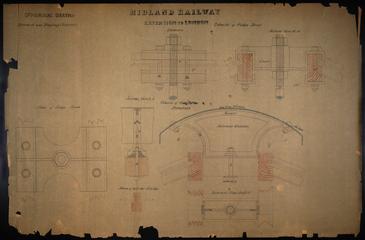
Drawing of Midland Railway Extension to London, St Pancras Station, Ironwork and Roofing Contract, plans, sections and details of ridge joint, plans section and details of ventilator
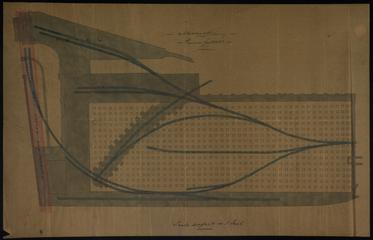
Untitled drawing of Midland Railway Pancras Contract, showing railway line approaches in diagramatic form and relation to Metropolitan Railway Second Line Contract and Hotel
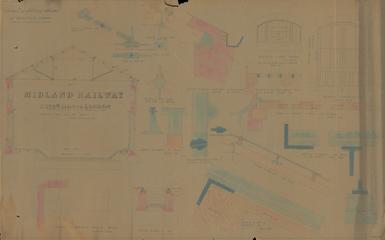
Drawing of Midland Railway Extension to London, detail of fitting shops at Kentish Town showing section through fitting shop and engine pit with details of roofing, windows, sills, skylight etc.

Drawing of Midland Railway Extension to London, St Pancras Station working drawing no. (missing), Ironwork and Roofing Contract, showing elevation of springing and intermediate rib; elevation of ornamental spandril; brackets for gable

Drawing of Midland Railway Extension to London, St Pancras Station, Ironwork and Roofing Contract, detail of cresting for gable, details of gutter
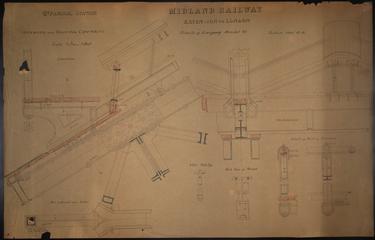
Drawing of Midland Railway extension to London, St Pancras Station, Ironwork and Roofing Contract, details of gangway bracket etc., plans, elevations, sections and details
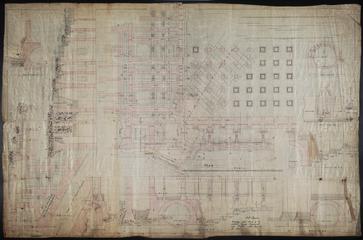
Drawing of Midland Railway Extension to London, bridge over Old St Pancras Road, cross sections, plan showing Fleet Sewer Diversion and St Pancras Cellars, columns, girders and details of one piece of platform
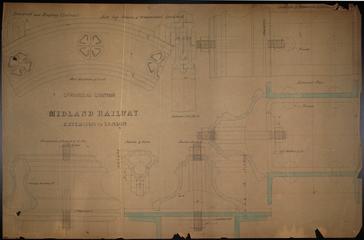
Drawing of Midland Railway Extension to London. St Pancras Station. Ironwork and Roofing Contract. Sections of ornamental spandrils and part elevation of circle.

Untitled drawing [Midland Railway Extension to London: St Pancras Branch under Pancras Station] further plans and sections, no date, signed W H Barlow, printed on linen
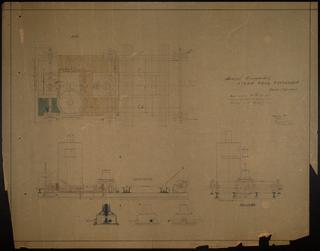
Drawing of general arrangement of steam coal traverser, Appleby Brothers, Engineers, Emmerson St, London SE

Drawing of Midland Railway London, design of coal hoist, Sir W G Armstrong, Elswick Engine Works, Newcastle on Tyne, 23 Jan 1867
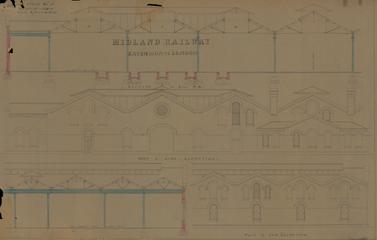
Drawing of Midland Railway extension to London, engine shed at Kentish Town, elevations and sections
